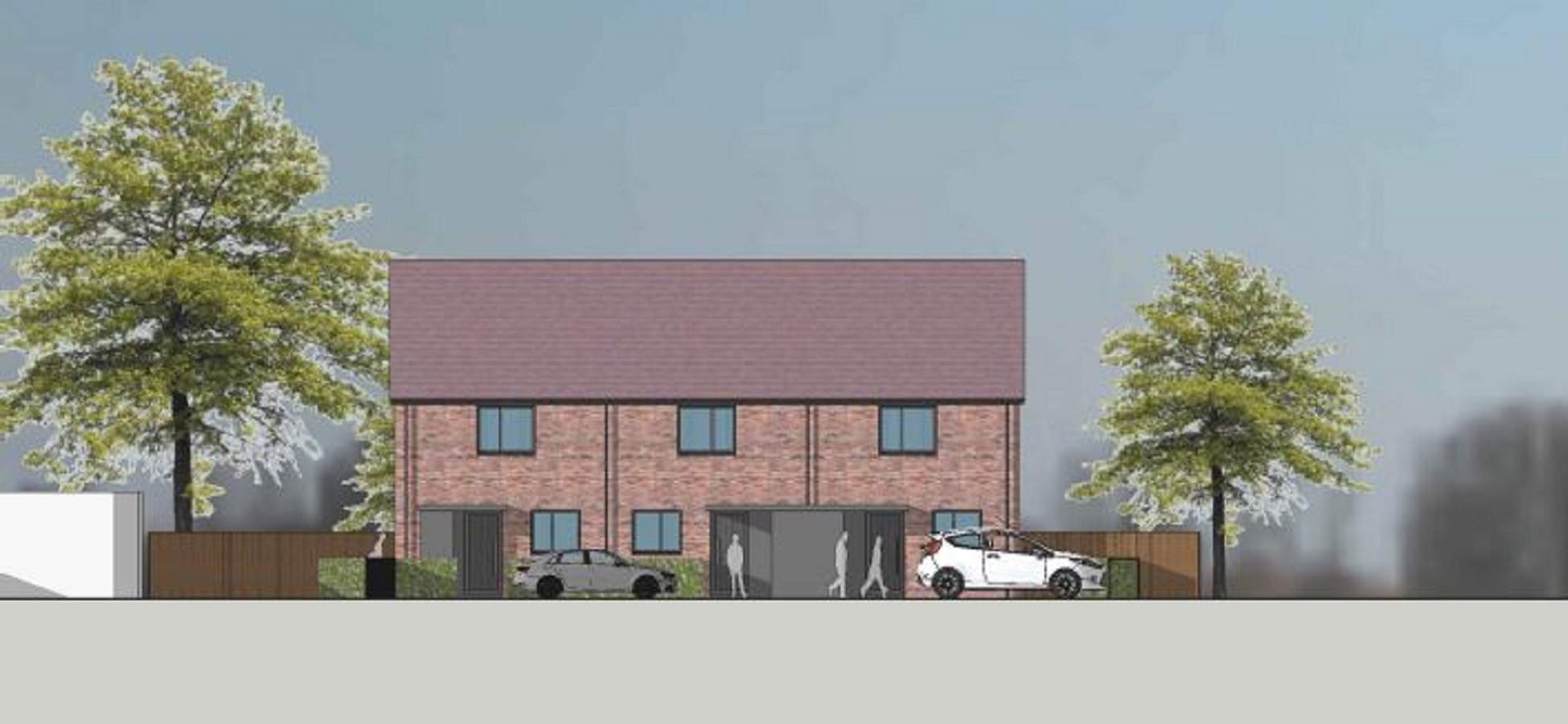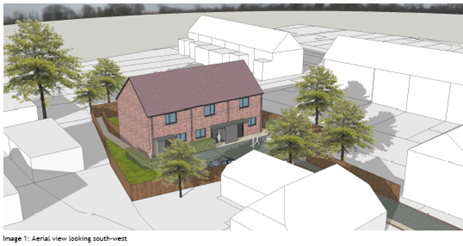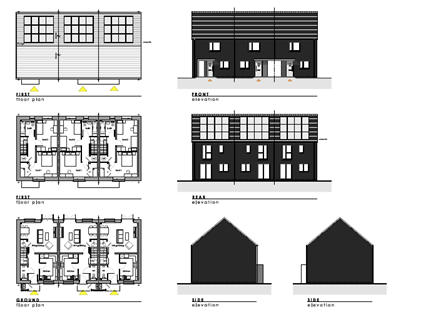
Please note: this consultation page is now closed and for information only.
Saxon Weald is a local housing association providing more than 6700 homes across Sussex and Hampshire. It is a not-for-profit Community Benefit Society, with the money made from rents being re-invested in the management, maintenance and building of homes. Saxon Weald is regulated by the Regulator of Social Housing.
Kings Barn End presents an exciting opportunity to provide new affordable housing in Steyning. The proposal presented by Saxon Weald includes the demolition of existing garages (2 blocks totalling 14 garages) and the construction of three affordable dwellings.
The layout makes use of the existing access point into the site with 3x two-bedroom houses.

Saxon Weald is working in conjunction with MH Architects and the scheme has been carefully considered with regards to the sensitivity of the location and this has informed the scale, appearance, orientation and amount of accommodation being proposed.

The houses will be two storeys in height and incorporate traditional, local materials deployed in a modern manner, such as red multi-stock facing brick and red roof tile. Window proportions respect the surrounding residential vernacular, ensuring ample light penetrates into the living spaces whilst ensuring that neighbouring properties are not overlooked.

Parking is integrated into the site layout in the form of a small parking bay providing 6 parking spaces.
Sustainability is a key principle of the development proposal; the properties have been designed using the key principles of net zero carbon buildings with a focus on prioritising energy efficiency.
In addition to this, ecological and arboricultural consultants have been commissioned to ensure the potential for new habitats and biodiversity is optimised. The site layout has been arranged so that the existing trees along the site boundaries will not be adversely affected by the development. New planting including low level shrubs will be used to reinforce site boundaries with small trees planted in the rear gardens.
Additional site plans can be accessed via these links:
To have your say on these proposals please email us on: [email protected], clearly marking your email ‘Kings Barn End Consultation’ or complete the online feedback form via the link below:
Kings Barn End Consultation Feedback Form
The consultation will be open for comments from noon on Monday 5th December 2022 and will close at midnight on Wednesday 28th December 2022.
Any personal information provided as part of this consultation will be managed in accordance with our Data Protection Policy.