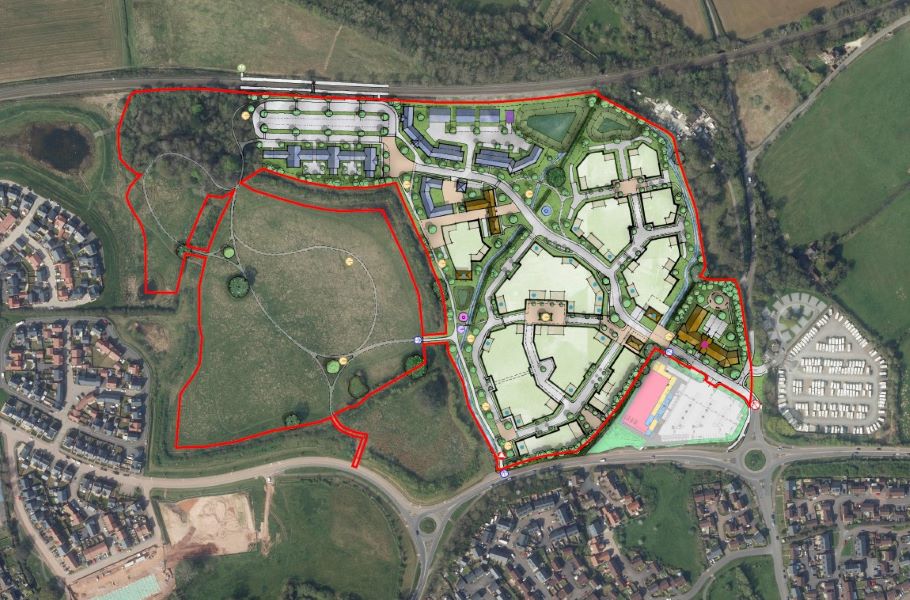
This consultation page is now closed and for Information only.
Introduction
West of England Developments propose a mixed use development of up to 220 dwellings with Public Open Space together, employment opportunities and care provision; all linked to a hierarchy of connections and green spaces.
The development also provides for a car park and access to facilitate a new railway station (HALT). Land for the HALT is outside the application site boundary and so Network Rail is expected to submit a separate application for the HALT platform itself.
This consultation describes the proposed development, its background and planning policy context. A series of plans are provided below and the opportunity to provide comments and feedback regarding the emerging proposals.
The Site and its Planning History
The site is location on land to the North of Taunton Road, Longforth Park, Wellington, Somerset. See Location Plan below. It forms part of the wider Longfroth Farm mixed use allocation for 900 homes, (including 25% affordable housing) primary school and employment under Policy SS3 of the adopted Core Strategy.
So far 430 dwellings and a primary school have been approved/constructed at the western side of the allocation, accessed by Lillebonne Way and its roundabout junction with Taunton Road (B3187). There is therefore a shortfall of 470 homes remaining pursuant to the Core Strategy requirement for 900 homes.
It was originally intended that the former Swallowfield and Relyon factories would relocate to the eastern side of the site allocation, freeing up a development site for housing. It has since been established that it would not be viable to relocate the factories. As a result, the eastern side of the site is now proposed to come forward as a mixed use development, described in more detail below.
It is proposed to access the site from Nynhead Road, sharing the access recently approved (and under construction) by the Lidl development.
The Proposed Development
The proposed development comprises of the following:
- Up to 220 dwellings
- Employment units
- A care home
- Public Open Space
- Car park to serve a new rail HALT
- Internal spine road to connect with the new rail HALT
- A series of footpath and cycle connections
It is likely that two Outline applications will be submitted. One application will be for the spine road connection to the new rail HALT, the car park and infrastructure, such as drainage, pedestrian and cycle path connections and commercial and employment uses.
A separate application will be submitted for the same infrastructure as above and also the residential and care uses. As these are outline applications at this stage, a masterplan will be submitted to demonstrate how the proposed uses can be successfully accommodated at the application site. A future Reserved Matters application will fix the detailed layout, appearance of the buildings, landscape and scale.
The description of the development is for up to 220 dwellings. This is on the basis that an operator does not come forward for the proposed care home, close to the site access. If it doesn’t come forward, the care home site would accommodate approximately 20 homes. For clarity, if the care home does come forward, there would be a total of 200 dwellings at the site or 220 if it doesn’t come forward.
The main reason for separating the uses is that this will allow the rail HALT infrastructure to come forward sooner than the other uses. Network Rail anticipate that the HALT will be delivered by the end of 2025.
Pre-application Discussions
West of England Developments has carried out pre-application discussions with Somerset West and Taunton (SWT) over the principle of the proposed uses. Discussions have also taken place with regard to the site access with Somerset County Council as the Highway Authority.
As part of the pre-application process, the emerging proposals have been scrutinised by the South West Design Review Panel (DRP) in September 2021. The DRP presentation is provided in the list of download documents below. This presentation provides an overview of the proposals and the design rationale behind the masterplan.
Following feedback from the DRP, the following amendments have been provided to the masterplan:
- Employment buildings opposite the station, enclosure improved and parking relocated
- Eco-home area to the west omitted and foot/cycleway connections improved
- Central swale – deviation in alignment regularised/simplified
- Footway/cycleway provided adjacent to the main primary street
- Block structure re-worked in the south west, to generally Improve and to provide a loop road system
- Footway cycleway along the western edge enhanced/improved, with built edge relaxed further east
- Optional alternative position for the relocated Wellington Monument top added
- Potential attenuation basins reshaped and size to respond to revised block structure and further drainage investigations
- Landmark and gateway buildings identified
- Pedestrian connection to the east omitted and landscape presence improved
- Swale network along the eastern edge qualified / improved
- Emergency access add in the south west corner linking with Taunton Road
- More of existing biscecting hedgerow retained
- Enhance landscape buffer provided to the north east
- Pedestrian permeability and connections improved generally around the development
- Total number of dwellings increased to 220 in case the care home use does not come forward
A copy of the updated masterplan is provided in the downloads below.
Downloads
The following documents provide more information on the site and proposals:
- Site Location and Planning Context
- Design Review Panel Presentation September 2021
- Illustrative Masterplan
- Land Use Plan
Have your say
If you would like to comment on this proposal in advance of the planning application being submitted, please e-mail us at [email protected] or write to us at:
Tetra Tech Planning, Hawkridge House, Chelston Business Park, Wellington, Somerset, TA21 8YA
The closing date for the receipt of responses is midnight on 22nd August 2022.
Any personal information provided as part of this consultation will be managed in accordance with our Data Protection Policy.