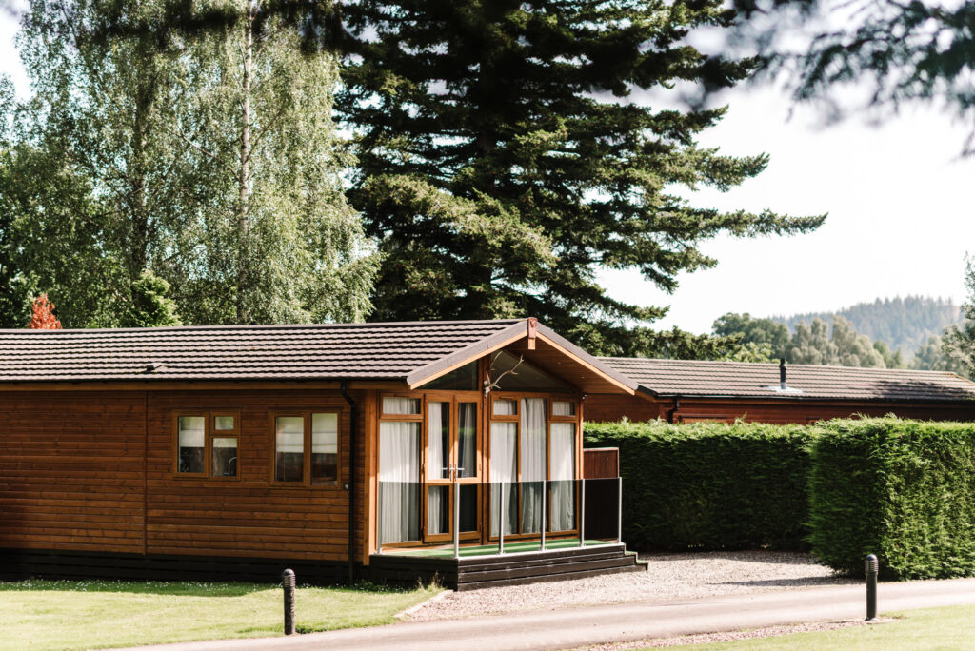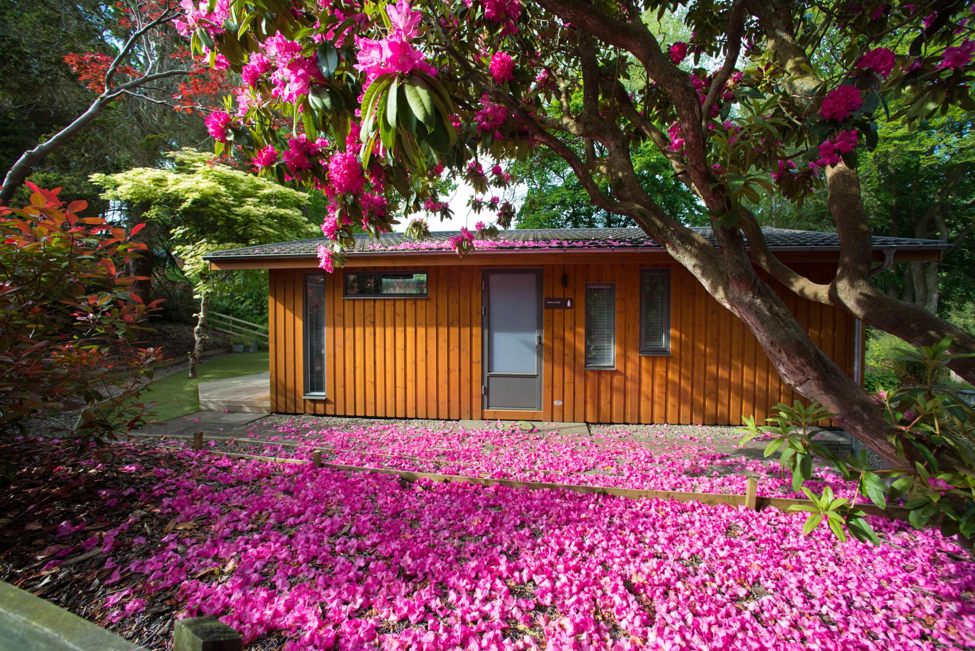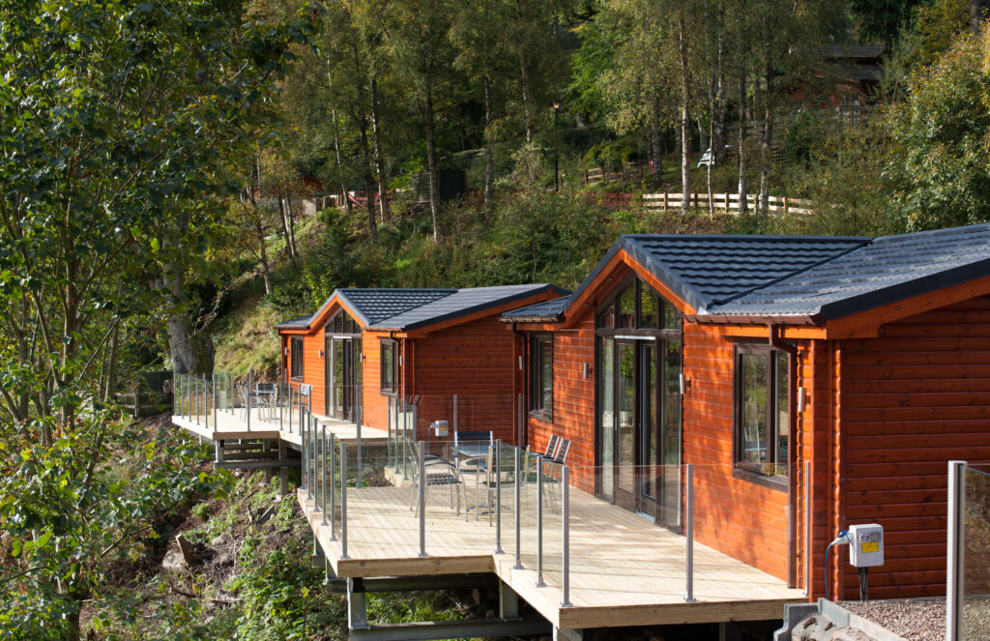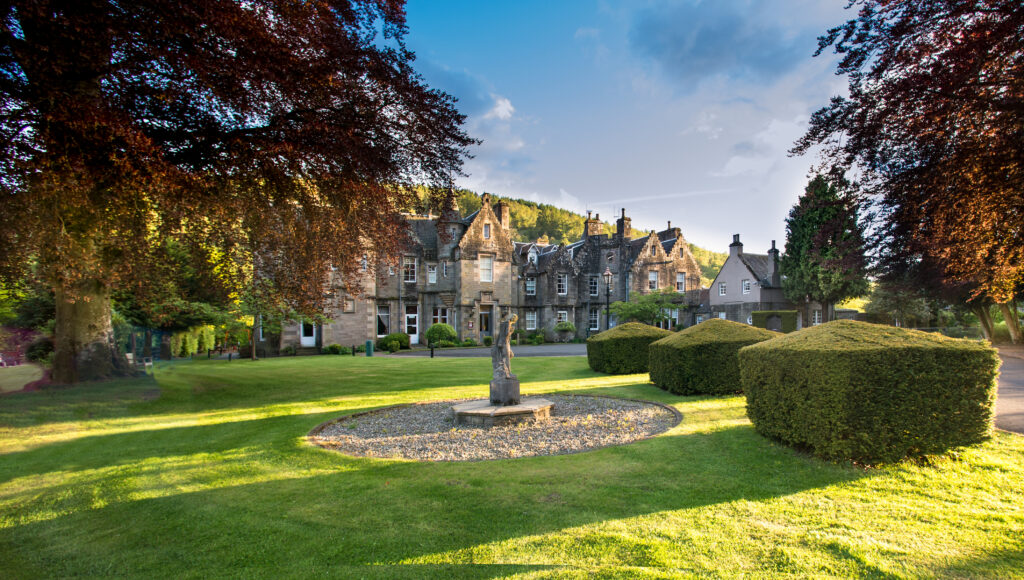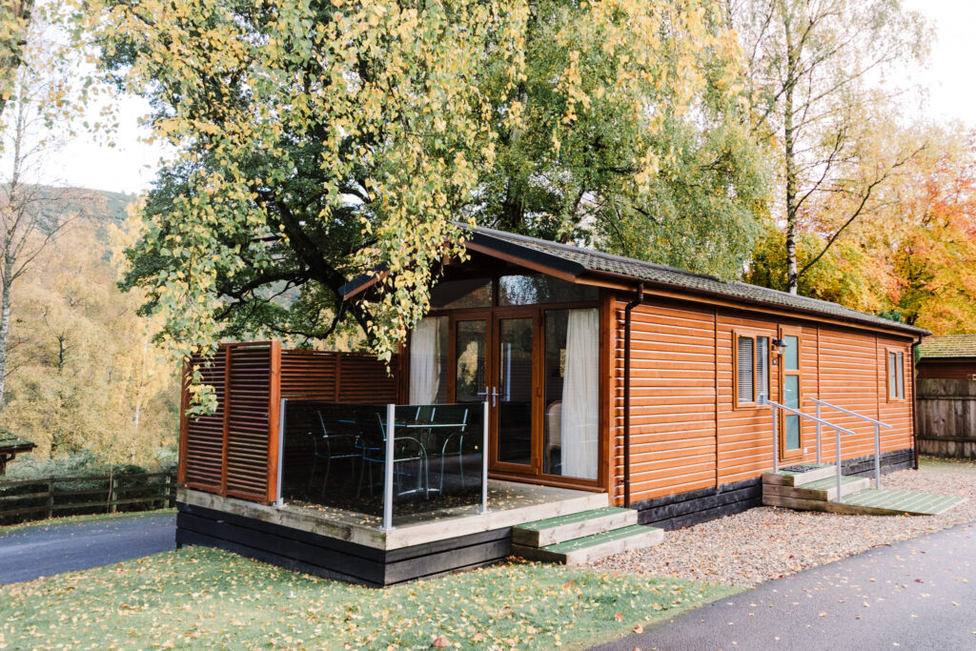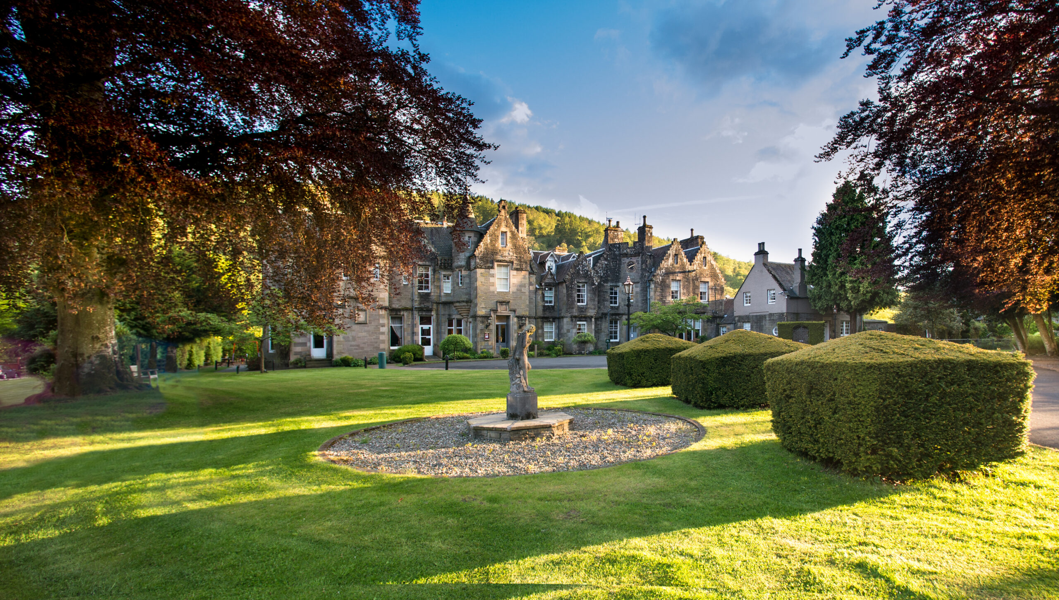
PLEASE NOTE: This consultation page is now closed and for information only.
Existing Park
Erigmore Leisure Park has been in operation for a number of years. Erigmore estate is located on the site of the old ‘Birnam Wood’, made famous by Shakespeare’s Macbeth. It is just minutes from the picturesque village of Birnam and small town of Dunkeld, in the heart of Perthshire and borders the beautiful River Tay.
At the centre of the estate is the Grand Victorian Baronial Mansion, Erigmore House. The house and its estate now offers a unique holiday experience, with apartments, cottages and holiday homes for hire. The site offers a mixture of privately owned lodges and lodges for short term hire.
Proposals
The site is approximately 3.0 hectares in size and is adjacent to the existing Leisure Park. The indicative plans show an additional 76 lodges being sited. It is anticipated at least two different types of lodges will be included on the site.
The site will connect to the existing Leisure Park through a new access path, traffic will access the site via the existing arrangements at Woodville.
Erigmore House is a Category B Listed Building and there are a number of other heritage assets in the vicinity. The site is located within the Murthly Castle Park and Garden and within a National Scenic Landscape. These characteristics mean a highly sensitive approach will need to be taken to the schemes design. As such detailed landscape and heritage assessments are being undertaken to inform the final design arrangements. A detailed landscaping and planting scheme is also being produced to provide landscape and biodiversity enhancements. It is not proposed to fell any existing trees as part of the development.
The River Tay also means careful attention will be given to flood risk. The Council are undertaking detailed modelling of the river which will inform the schemes design and drainage strategy. There are also ecological and biodiversity aspects which are being considered.
We are aware of the presence of a gas pipeline which runs through the site, this has been taken into consideration and an appropriate separation has been incorporated into the design following advice from the utility provider.
First Public Consultation
A public consultation occurred on the 1st September 2022 in Erigmore House. The indicative plans shown during this event can be found below:
Second Public Consultation
Following the first consultation, the indicative design has been amended to reflect the feedback from attendees and the results of detailed technical work. A second public consultation was held to showcase these revised indicative designs on the 29th September. The revised indicative plans, and a summary of the main queries raised and key design changes, can be found here:
- Site Location Plan
- Erigmore Revised Indicative Layout
- Zone and Theoretical Views
- FAQ’s and Design Changes
Have your say
We welcome your views on the project, please complete the feedback form here [link to survey monkey]
Please note the closing date for the receipt of comments is the 7th October.
If you have any questions, please contact [email protected]
Any personal information provided as part of this consultation will be managed in accordance with our Data Protection Policy
